work with me
Blue Spruce Interiors is a full service interior design studio that focuses on creating beautiful family homes.
hi, i'm loralie!
view my interior design services
The Pacific Project: Bedroom, Family Room & Living Room
When this family approached me about renovating their home so it finally reflected their fun personalities into an elevated and cohesive style, I couldn’t wait to dive in! Over the course of a year (ish), we converted a back of the house bedroom into a family room. Then we added an upstairs master suite, complete with a relaxing bedroom, walk-in closet, and stunning primary bathroom. We also updated the kids and guest bathroom (details in this blog post), and reconfigured one of the kid’s bedrooms to give them a larger closet and create a proper laundry room off the hallway. Throughout the house, we added new furniture to truly capture that coastal cool feeling.
Designing for the Family: The Install Process
This project was a lengthy one. When embarking on a remodel like this, you can always plan for the ideal timeline, but it may not happen exactly as you think! Working through construction and landscaping schedules, and dealing with shipping delays and backorders, instead of having just one “big reveal” moment we had multiple installs. When the family initially moved back into their home, we were still missing pieces in every room. But, sometimes you just have to accept that things are out of your control. With some patience, and flexibility, it’s all worth it in the end
For the behind the scenes of install, be sure to check out this reel we shared!
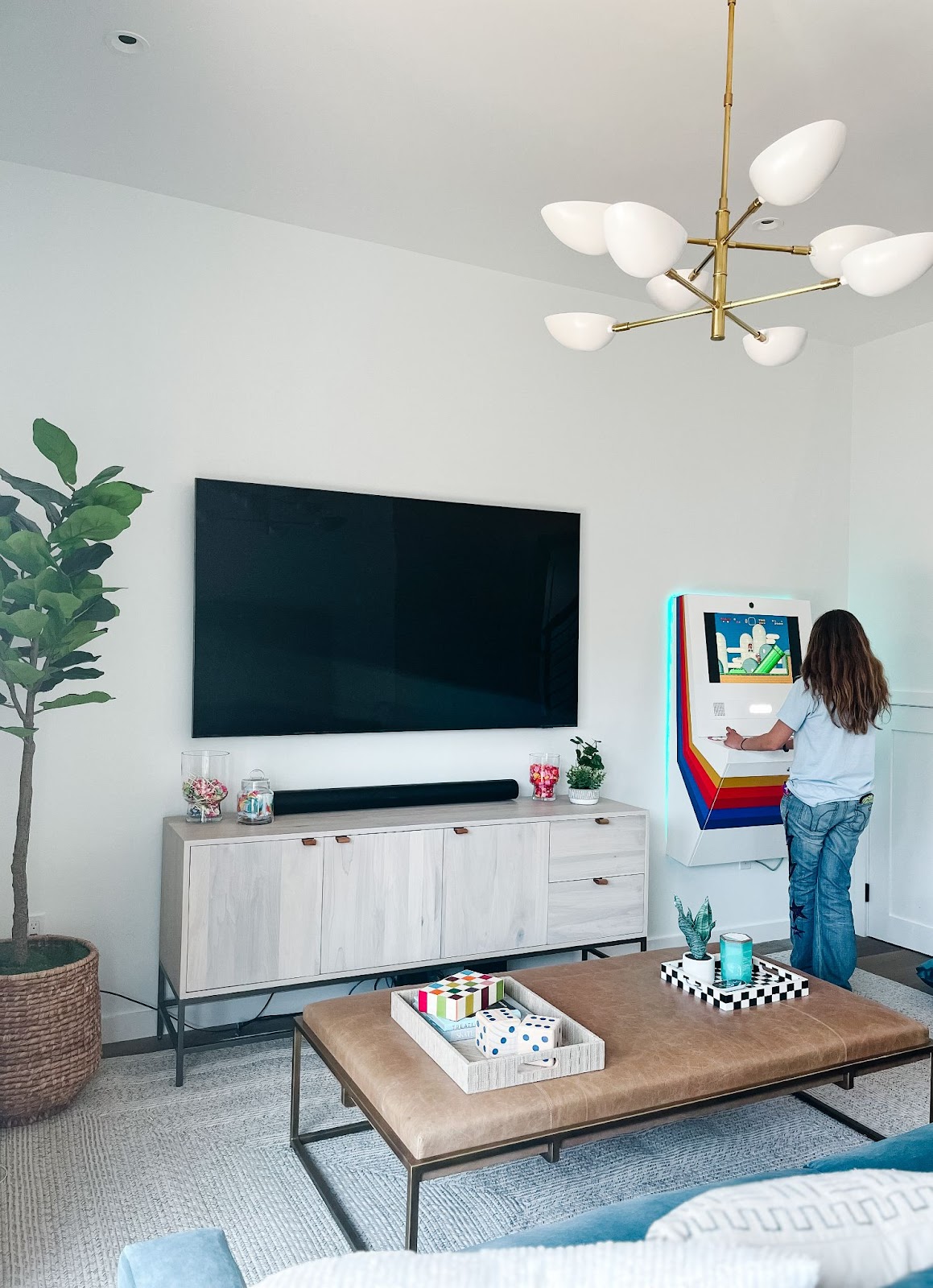
The Pacific Primary Bedroom
We elevated the entire primary suite, taking this home to the next level… literally! With the old primary bed and bath converted into the new guest space, a second floor was added to this formally single-story Santa Monica bungalow and the entire upstairs primary suite was created from scratch.
The primary suite needed to be a relaxing oasis where my clients could get ready for the day and unwind at night (check out our blog post on the Pacific Project bathrooms to read all about the master bath!). With fresh furniture and an ocean-inspired color theme, they can do just that!
The space wasn’t large, but it had just enough room for the essentials. By carefully selecting our furnishings & materials (and thankful for a vaulted ceiling!), we were able to make it feel open and spacious.
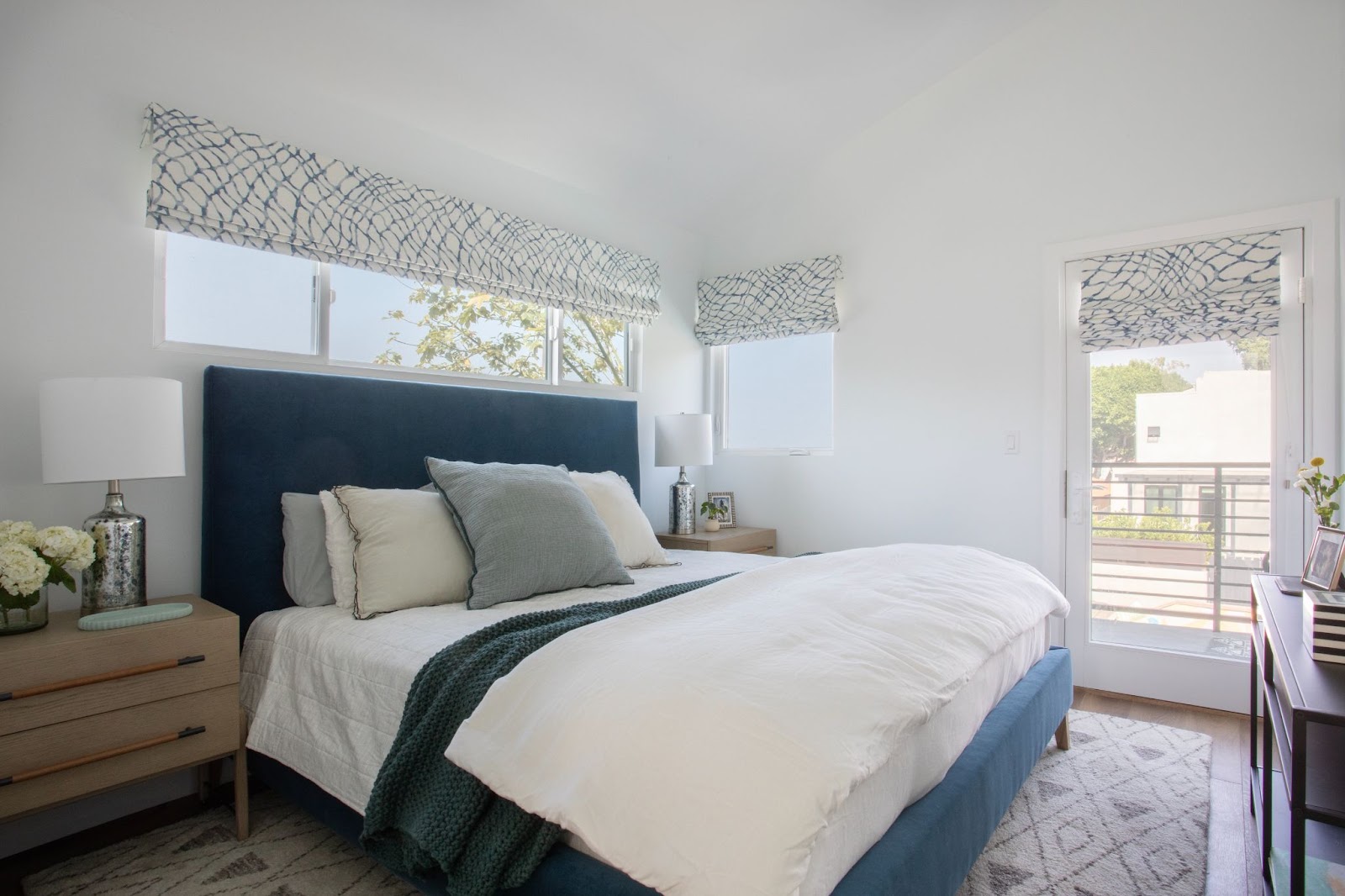
Shop the Pacific Master Bedroom
Wayfair Dash & Albert Masinissa Geometric Hand Knotted Wool Rug + Pad in Natural
Maiden Home Essex King Bed in Performance Velvet, Sapphire & Driftwood Legs
West Elm Magnolia 2-Drawer Nightstand in Oak
Wayfair Mio Table Lamps in Blue Glass
Wayfair Kauai Console Table in Black
Designing For the Family: The Family Room
What used to be the primary bedroom in the back of the house became the space for an informal family room. We imagined the family room as the place where the whole family could hang together, or where the kids could take over when the adults are gathered in the kitchen & living room at the front of house. This space also had another important role; it had to serve as a guest room. So we made sure that the furniture could be easily moved to give space to a bed and guests.
Where We Started Vs. Where We Finished
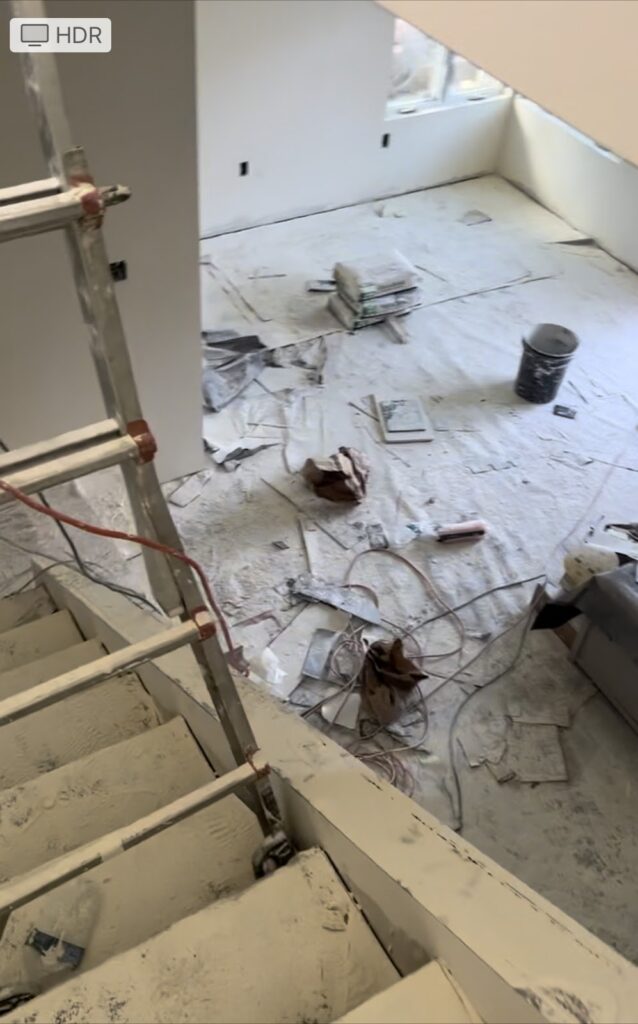
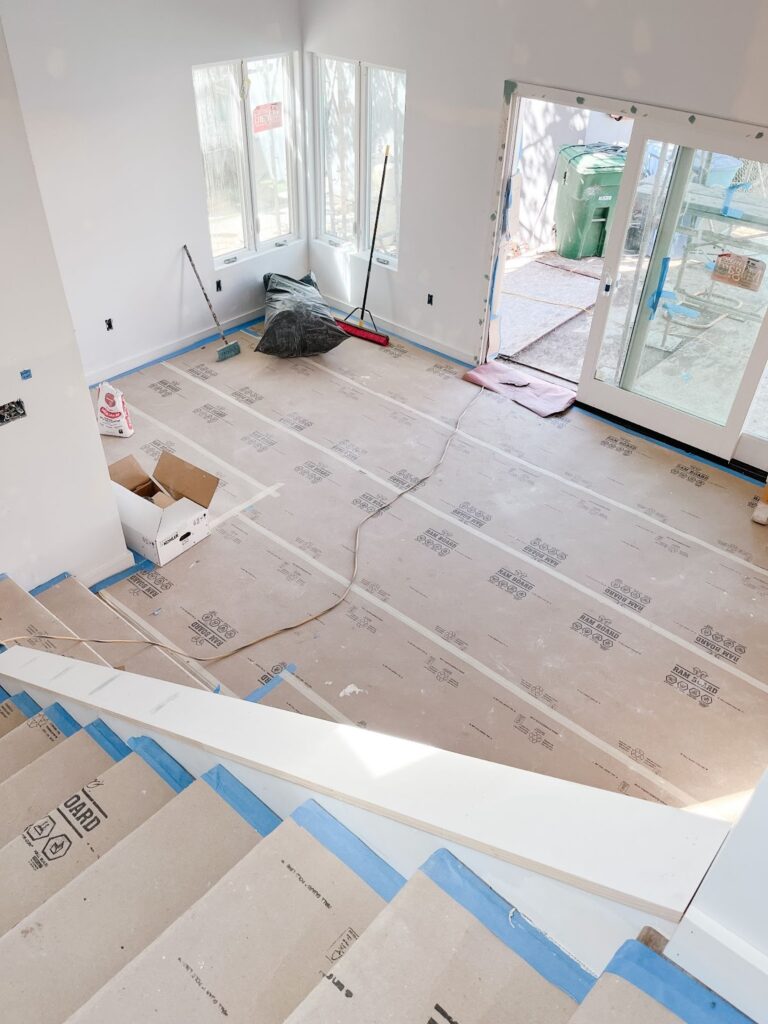
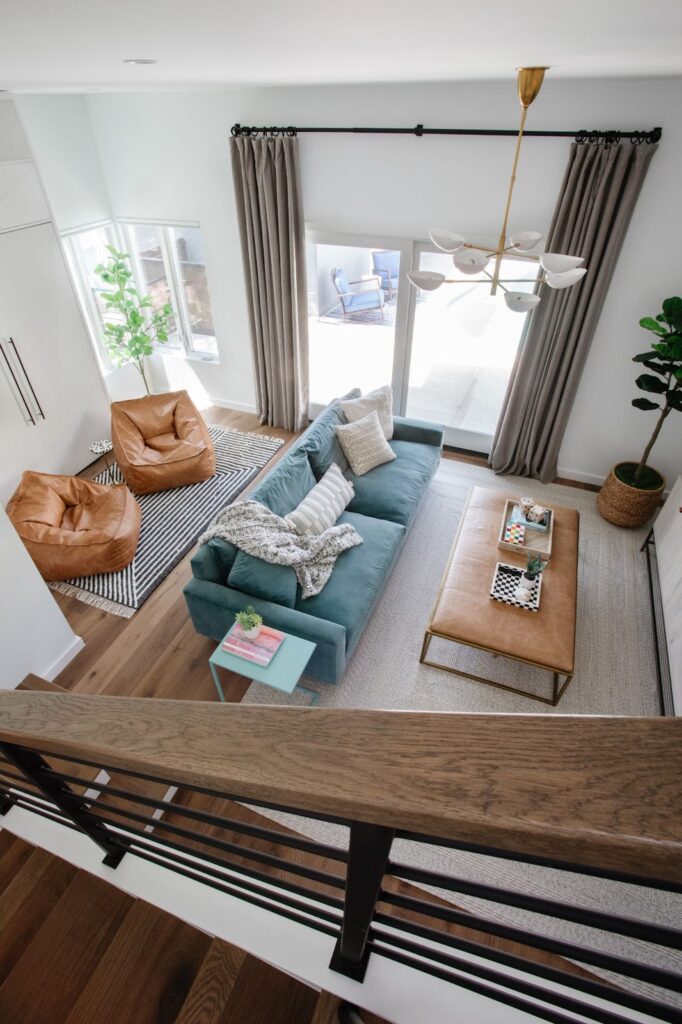
The Murphy Bed
One thing the clients were ademnet about was they did not want a sofa-bed. They wanted to give their guests a traditional mattress and comfortable space to stay awhile. With that, we designed and built this custom murphy bed to look like it belonged in the family room when it wasn’t a bed, provide storage and display, and that would also give their guests a built-in bedside table. The leather chairs are so light-weight that they can easily be moved around when it’s time to pull the bed down, or are a super comfy and casual place to chill with friends or read.
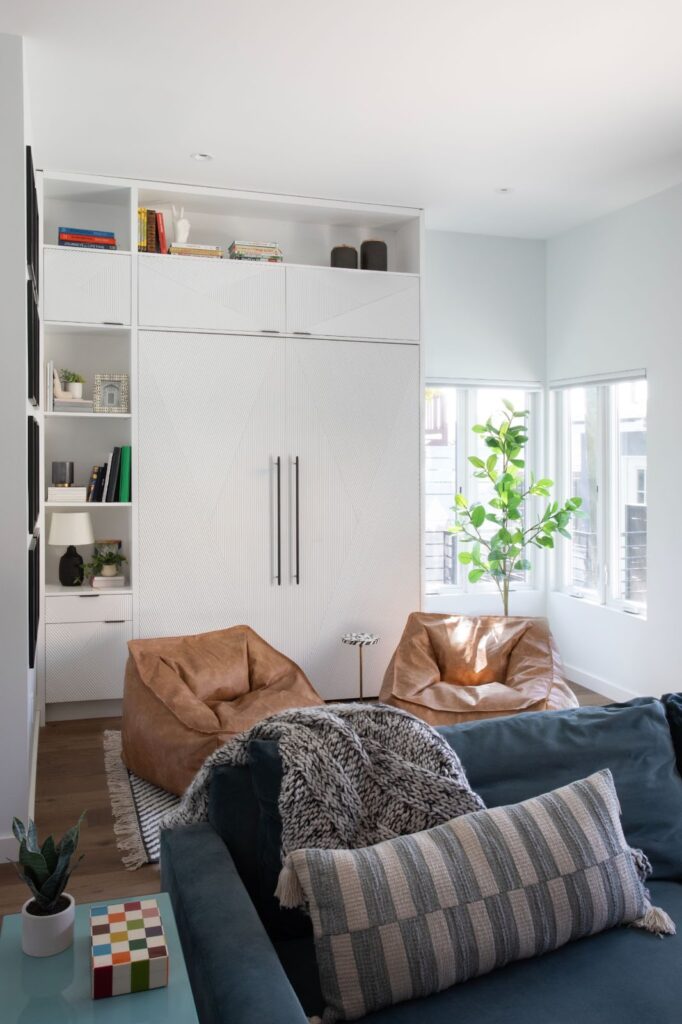
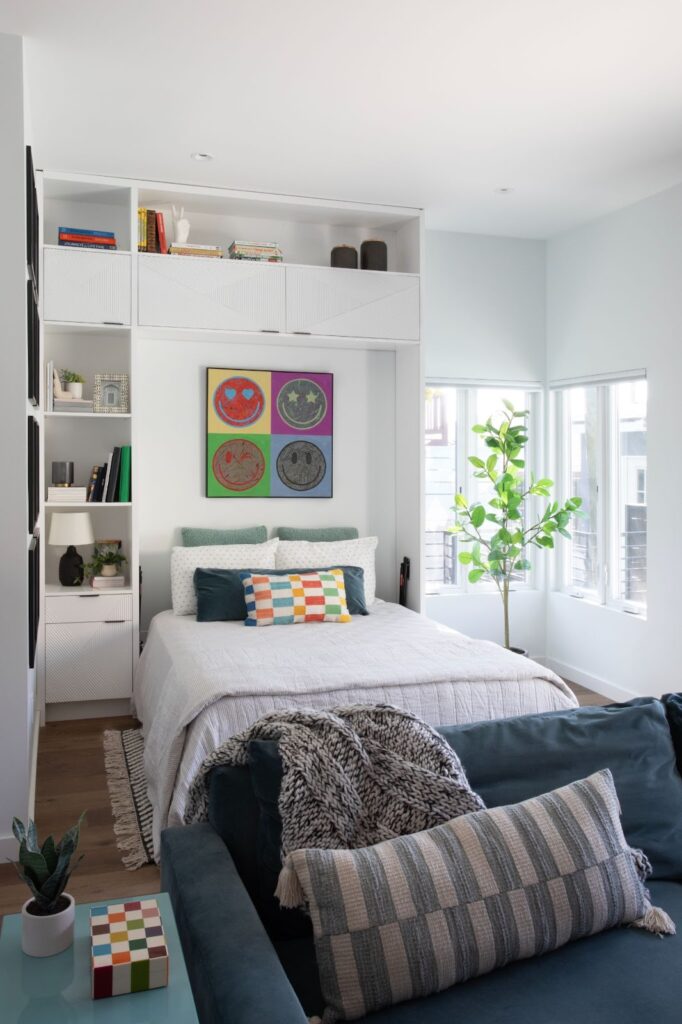
And because this built-in would have such a large presence in the space, we wanted it to have something special to it, beyond just a basic cabinet. So we designed the doors to have a beautiful chevron pattern carved into them and painted it a high gloss white that gave it dimension and interest. When I first brought the sample to the jobsite, we were all in love!
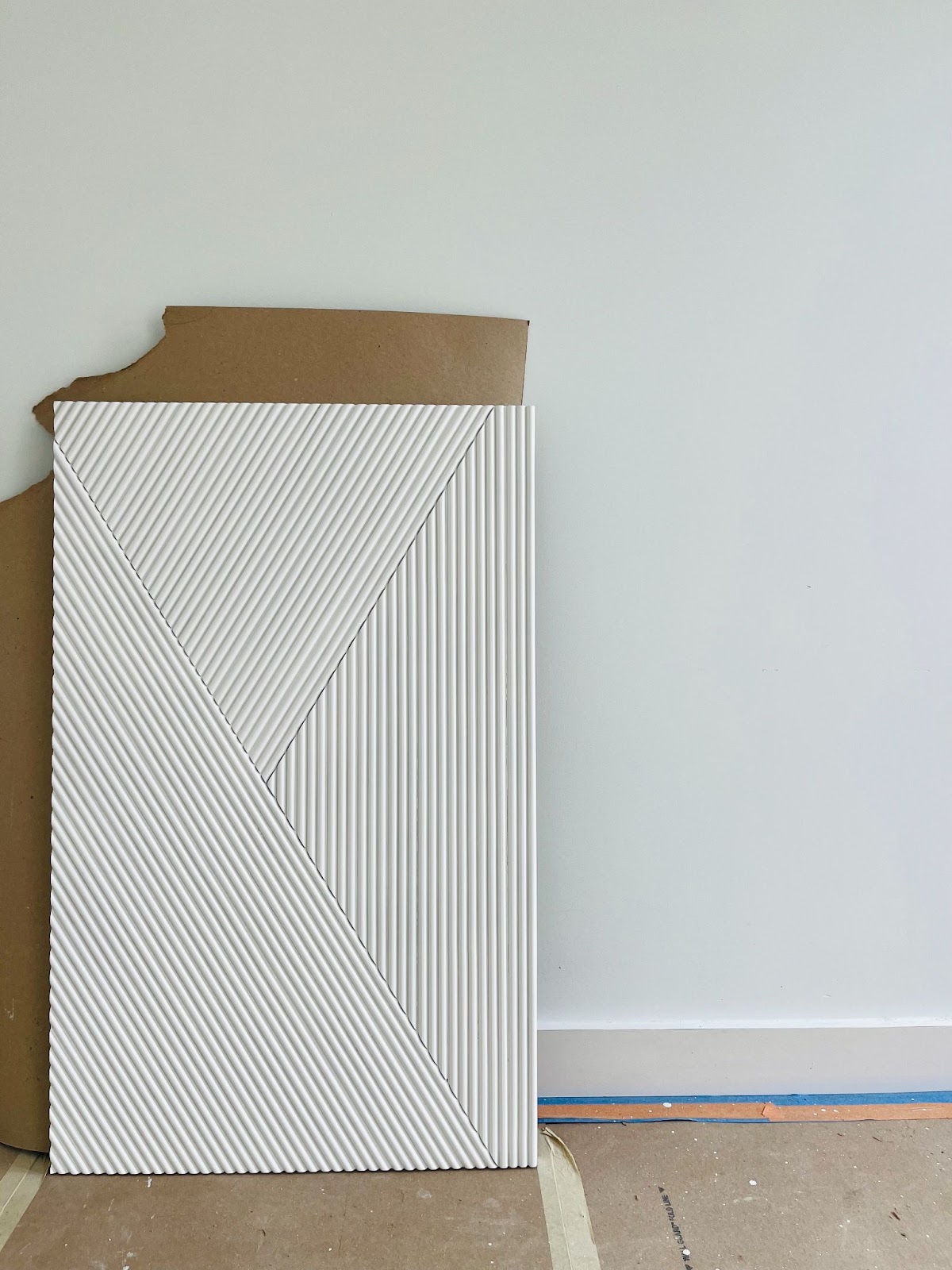
Shop The Family Room
West Elm Harmony Sofa in Delux Velvet, Petrol
McGee & Co Harlow Leather Bench in Leather & Antique Brass
Anthropologie Mae Inlay End Table in Black/White/Gold
Room & Board Slim C-Shaped Table in Ocean
McGee & Co Noland Sideboard in Dove Poplar
Rugs USA Braided Texture Indoor/Outdoor rug in Ivory
PB Teen Vegan Leather Modern Lounger in Caramel
Crate & Barrel Noya Handwoven Black Striped Rug in Black/White
Plank Hardware Roebuck Smooth Closet Pull Bar in Black
Amazon Peaha 10 Pack Black Cabinet Pulls in Black
Pottery Barn Emery Linen Blackout Curtain in Flagstone
Pottery Barn Hidden Connection Room Darkening Curtain Rod in Antique Bronze
Pottery Barn Antique Bronze Curtain Rod & Wall Bracket
West Elm Oversized Metal Curtain Rings with Clips in Antique Bronze
Circa Graphic Large Two-Tier Chandelier in White/Antique Brass
The Living Room
The final space we have to discuss in this casual coastal interior design project is the living room. With the back of the house getting a total overall, this room just needed a new furniture layout and elevated furnishings. I was given the parameters from the client to make an adult space that still felt like them. So while this room does feel slightly more elevated, it’s still casual and fun.
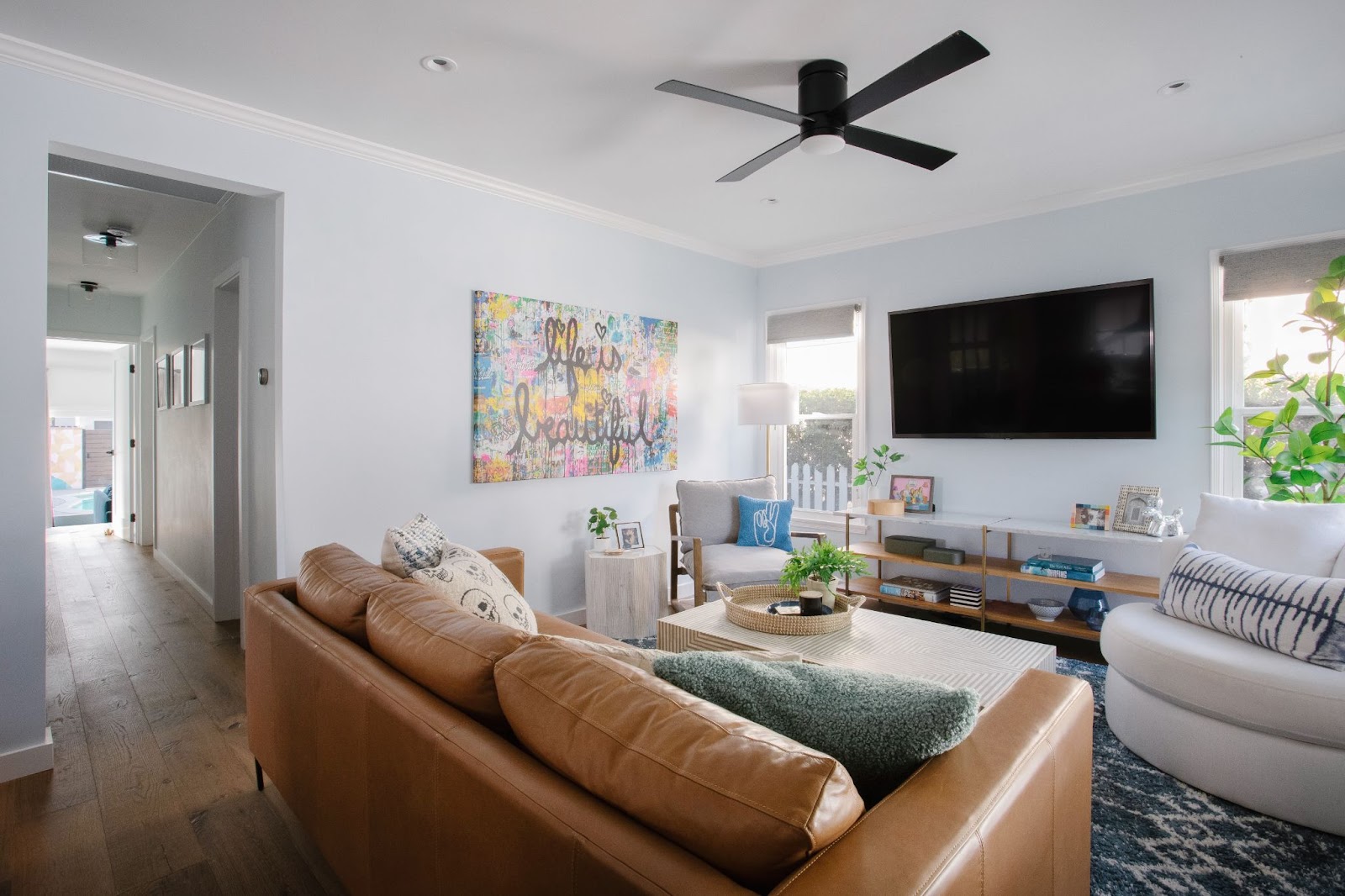
Shop the Living Room
Rugs USA Morroccan Trellis Rug in Light Blue
Pottery Barn Jake Leather Sofa in Churchfield Leather in Camel/Antique Bronze legs
Etsy Intarsia Bone Inlay Console Table in Black/White
Pottery Barn Balboa Upholstered Swivel Armchair in Sunbrella Performance Slub Tweed White
Anthropologie Savi Inlay Coffee Table in Grey
Anthropologie Maya Open Shelf Console in White/Antique Brass/Oak
Lulu & Georgia Krista Accent Chair in Pewter/Dark Wood
Wayfair/Joss & Maine Tiney Hexagon Table in Marble/Wood
Wayfair Jepsen Traditional Floor Lamp
The Client’s Reaction to their New Home
After all the work is complete, the best part of the project is hearing how much the client loves their new home.
My client said after the project that “before working with Loralie, she was overwhelmed with all the different choices.” This is completely normal if you aren’t a designer – there are so many things to consider in a remodel, from hardware to furnishings to where to move items in your house, and which contractors to use – I take all of that off your plate!
She was so grateful for how “[Loralie] really worked with my ideas and put them together with her own in a way I never could have imagined. Every step of the process was easy. We never thought it could look like this – Loralie made our home our dream house.”
Ready to turn your house into a dream home?
Reach out today to schedule your free meet and greet to learn more about how we can work together!
I have more than 15 years of experience working in high-end residential design with well-known designers and even more well-known clientele. I know how to bring an elite level of service and knowledge to my clients to create a beautiful and functional home for their family that is tailored fit to their lifestyle and personal aesthetic.
Your beautiful home awaits
READY TO GET STARTED?
Join the email list to receive monthly interior design tips & special deals!
Join the list
HELLO@BLUESPRUCEINTERIORS.COM
@BLUESPRUCEINTERIORS