work with me
Blue Spruce Interiors is a full service interior design studio that focuses on creating beautiful family homes.
hi, i'm loralie!
view my interior design services
Casual Coastal Interior Design: The Pacific Project
The bathroom is a very important part of your home. It’s the place you get ready in the morning, and un-ready at the end of your day. My clients for our casual coastal interior design project needed a serious upgrade to not 1, not 2 but three bathrooms in their home. Keep reading to see how we transformed these spaces!
Casual Coastal Interior Design: Bathroom Edition
The bathrooms are truly the star of the show in the Pacific Project. We completed three bathroom renos, in all different amounts of renovation; The Primary Bath was built from scratch, the guest bath received a new layout & materials, and the kids bath just got a materials refresh.
Keep reading to learn about each of these transformations.
The Guest Bathroom
The new guest bathroom was the old primary bathroom, and was actually the catalyst to the entire home renovation! Maneuvering 2 people at the same time in this bathroom was a headache. And, the cluster of doors within this small space drove the clients crazy. The door that swung into the bathroom would hit the vanity. And, you couldn’t open the shower door without knocking into the main door. So with a new primary bath being rebuilt upstairs, this became the new guest bath.
We actually expanded the footprint of this room by a couple of feet and reconfigured the layout to solve the door-cluster problem. Then, all new materials and a custom vanity gave this space a sassy, fun look that shows off my client’s personality.
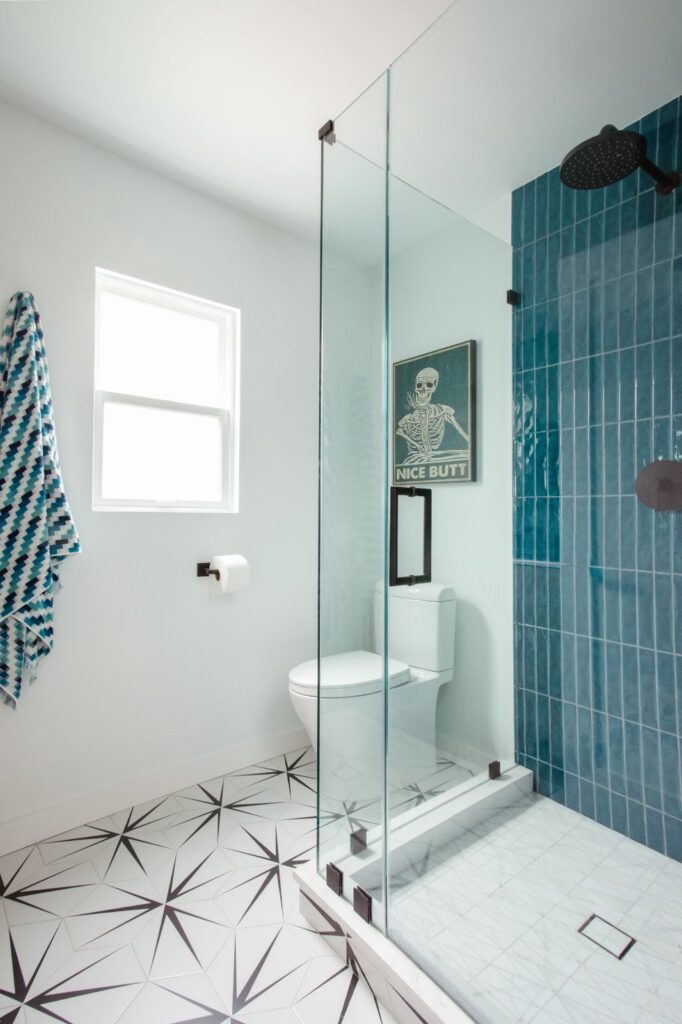
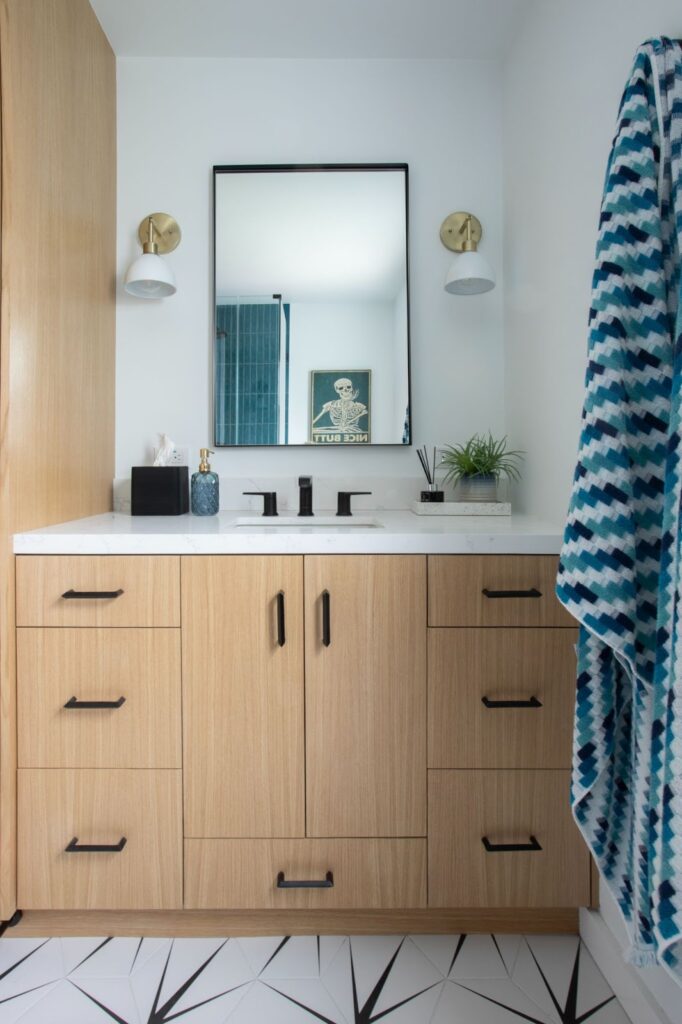
Pacific Guest Bathroom Sources
Want to bring elements of this bathroom into your home? Shop the Pacific Guest Bathroom with these links!
Shades of Light Young House Love Dapper Sconce in White/Brass
Wayfair Carey Metal Sleek & Chic Mirror in Black
CB2 Blaine Handle in Matte Black
Ivy Hill Tile Seaport Subway Tile in Atlantic
Ocean Mosaics Bahia Triange Geometric Marble Tile in Volakas
Merola Tile Trident Hex Blacno Encaustic in Porcelain
The Primary Bathroom
With the old primary bed & bath converted into the guest space, we had to relocate the primary suite somewhere. And the only place to go was up! A new floor was added to this formally single-story Santa Monica bungalow and the entire upstairs primary suite was created from scratch. You’ll read about the primary bedroom in a little bit, but first let’s take a look at the primary bath.
Where We Started vs. Where We Finished
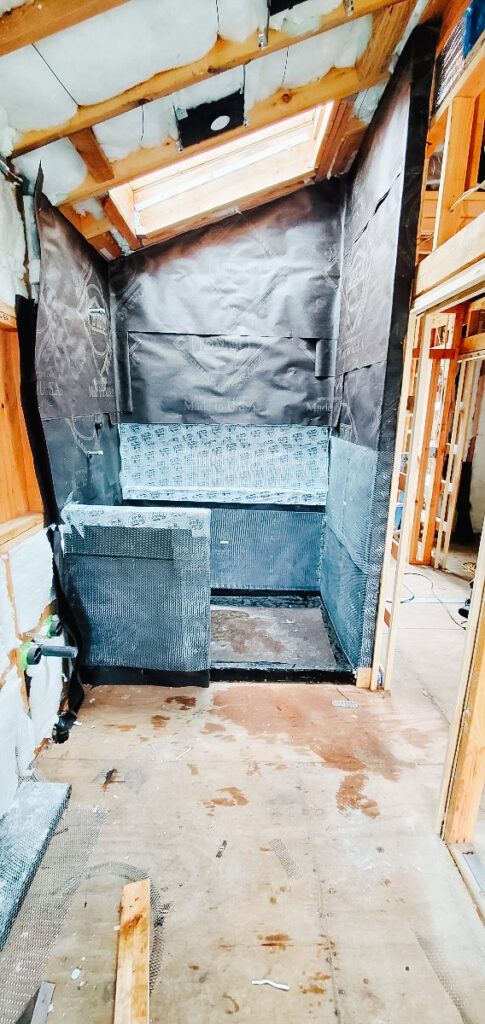
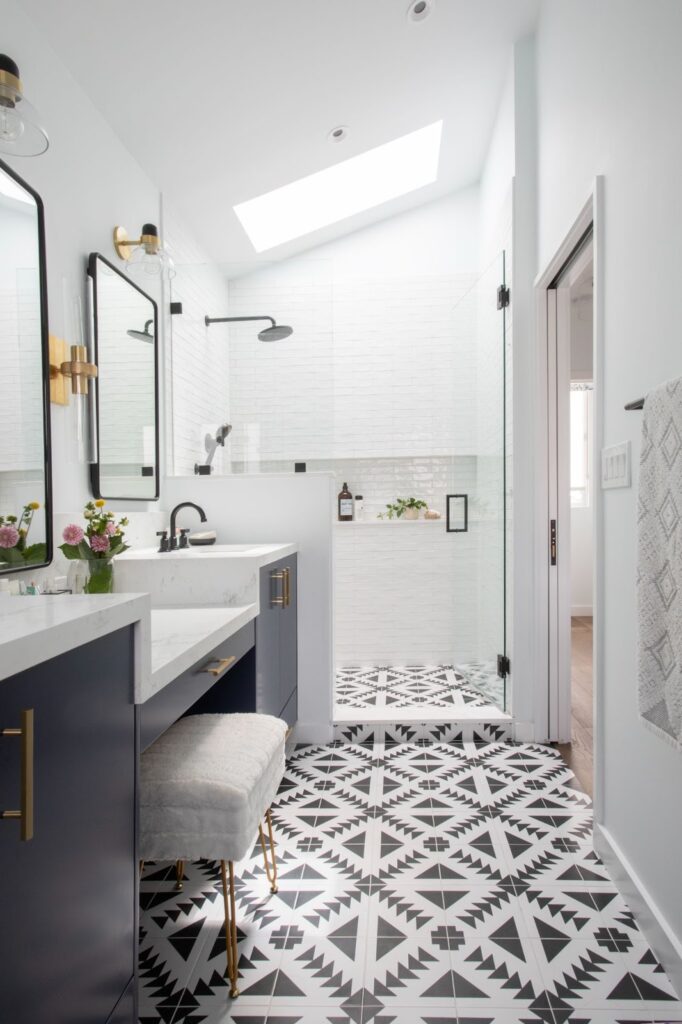
The client had a vision of graphic black and white with bold blue mixed in, and that’s exactly what we created for them! Starting from scratch, we built this entire space from the custom double vanity with makeup counter to the luxuriously large shower.
The Importance of Fighting For What You Want

Sometimes when working on a renovation project, another party involved – whether it’s a contractor, a family member, or even your own self-doubt! – might try to tell you something isn’t possible.
In this case, the contractor we worked with on the Pacific Project encouraged me to abandon the original idea I had for backsplash detail of the primary bath vanity. I wanted a very clean, modern look, so I wanted the quartz slab backsplash to run straight across the entire vanity in a continuous line. Typically, the backsplash would only rise about 4” above each countertop, which would have made for a step down and up where the make up vanity drops lower, or to simply have a gap of backsplash between sinks. I was encouraged to revise my idea because having the medicine cabinet at the make up vanity sit on top of the backsplash would make things very complicated. But I was committed to having it run behind that cabinet. I’m so grateful that the team involved put up with the extra work and site visits it took to make this happen, because it was so worth it!
Pacific Master Bathroom Sources
Want to bring elements of this bathroom into your home? Shop the Pacific Master Bathroom with these links!
Shades of Light Caladan Bath Sconce in Black/Aged Brass
Hudson Valley Lighting Briggs 2 Light 23” Tall Wall Sconce
Pottery Barn Vintage Rounded Rectangular Recessed Medicine Cabinet in Matte Black
Pottery Barn Vintage Slim Recessed Medicine Cabinet in Matte Black
Plank Hardware Huxley Hexagonal Pull in Brass
Ivy Hill Tile Seaport Subway Tile in Arctic
Addessi Evoke Deco Porcelain Tile in Black/White
The Kid’s Bathroom
The kid’s bathroom really just needed a refresh. The clients needed to replace the old tub, but they wanted the layout, the vanity, and their wallpaper to stay the same. So we chose new tile for the floor, and the tub walls that would complement it. I love how many complements I get on the wallpaper, and I give my client’s full credit for it. That was all them, we just enhanced it.
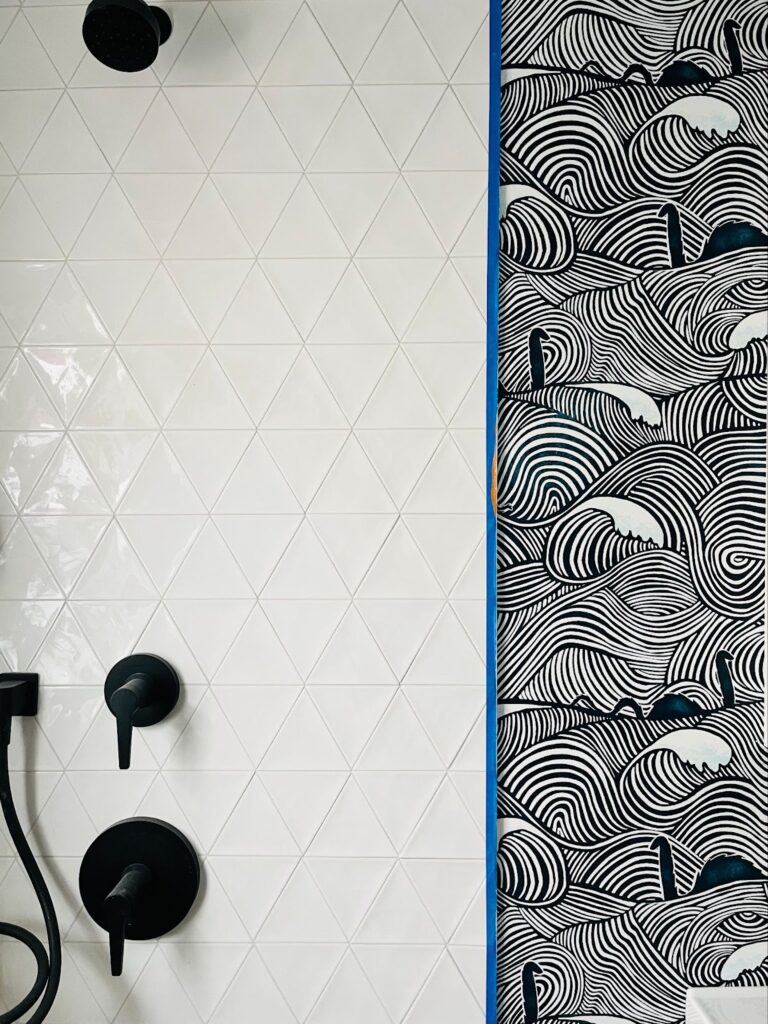
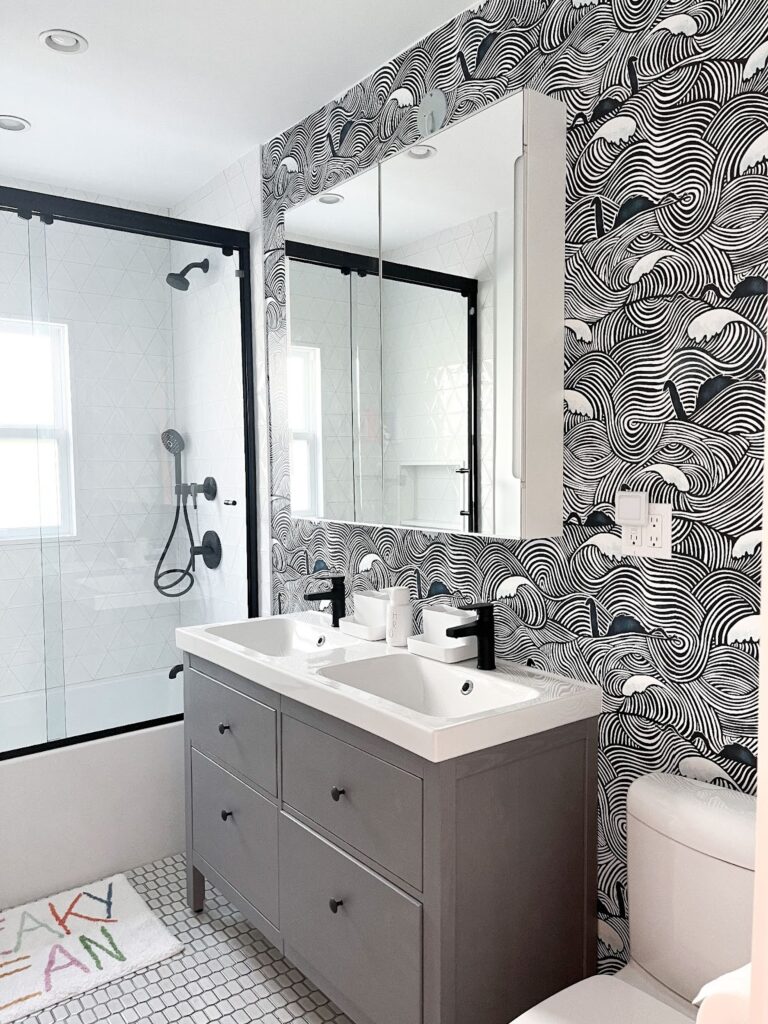
Want to see even more of this casual coastal interior design project? Head over to this blog post all about the primary bedroom, family room, and living room!
I have more than 15 years of experience working in high-end residential design with well-known designers and even more well-known clientele. I know how to bring an elite level of service and knowledge to my clients to create a beautiful and functional home for their family that is tailored fit to their lifestyle and personal aesthetic.
Your beautiful home awaits
READY TO GET STARTED?
Join the email list to receive monthly interior design tips & special deals!
Join the list
HELLO@BLUESPRUCEINTERIORS.COM
@BLUESPRUCEINTERIORS